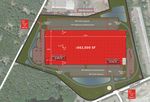
Property Specifications
Building Size:
±662,500 SF
Total Availability:
±150,000 - 662,500 SF
Office: ±6,200 SF
Site:
±44.37 acres
Clear Height:
36'
Loading:
126 dock doors (9’ x 10’)
4 drive-in doors (14’ x 16’)
62 dock positions equipped with 45,000 lb mechanical levelers and seals
Column Spacing:
51’3’’ x 54’
60’ speed bay
Building Dimensions:
530’ x 1250’
Year Built:
2023
Auto Parking:
338 auto spaces (±0.51/1,000 SF)
Trailer Parking:
145 trailer spaces
Truck Court:
185’ from dock to curb, with 60’ wide apron
Power:
4,000 amps, 277/480 volt, 3-phase
Lighting:
LED energy efficient lights to provide 5 foot candles at 36” above finished floor
HVAC:
Gas fired space heaters, capacity for 50°F interior at 0°F exterior
Construction:
Insulated precast concrete
Floor:
7” thick, 4,000 PSI concrete floor load designed to average 500 lbs/SF
Roof:
45 mil, mechanically fastened TPO with 22 gauge steel decking and R-20 rigid insulation
Fire/Life Safety:
ESFR compliant with NFPA-13 utilizing K17/K22 heads
Utilities:
Water/Sewer: Town of Plainville
Gas/Electric: National Grid

36' Clear Height

126 Loading Docks (Cross-Docked)

Subdivisible

145 Trailer Spaces


